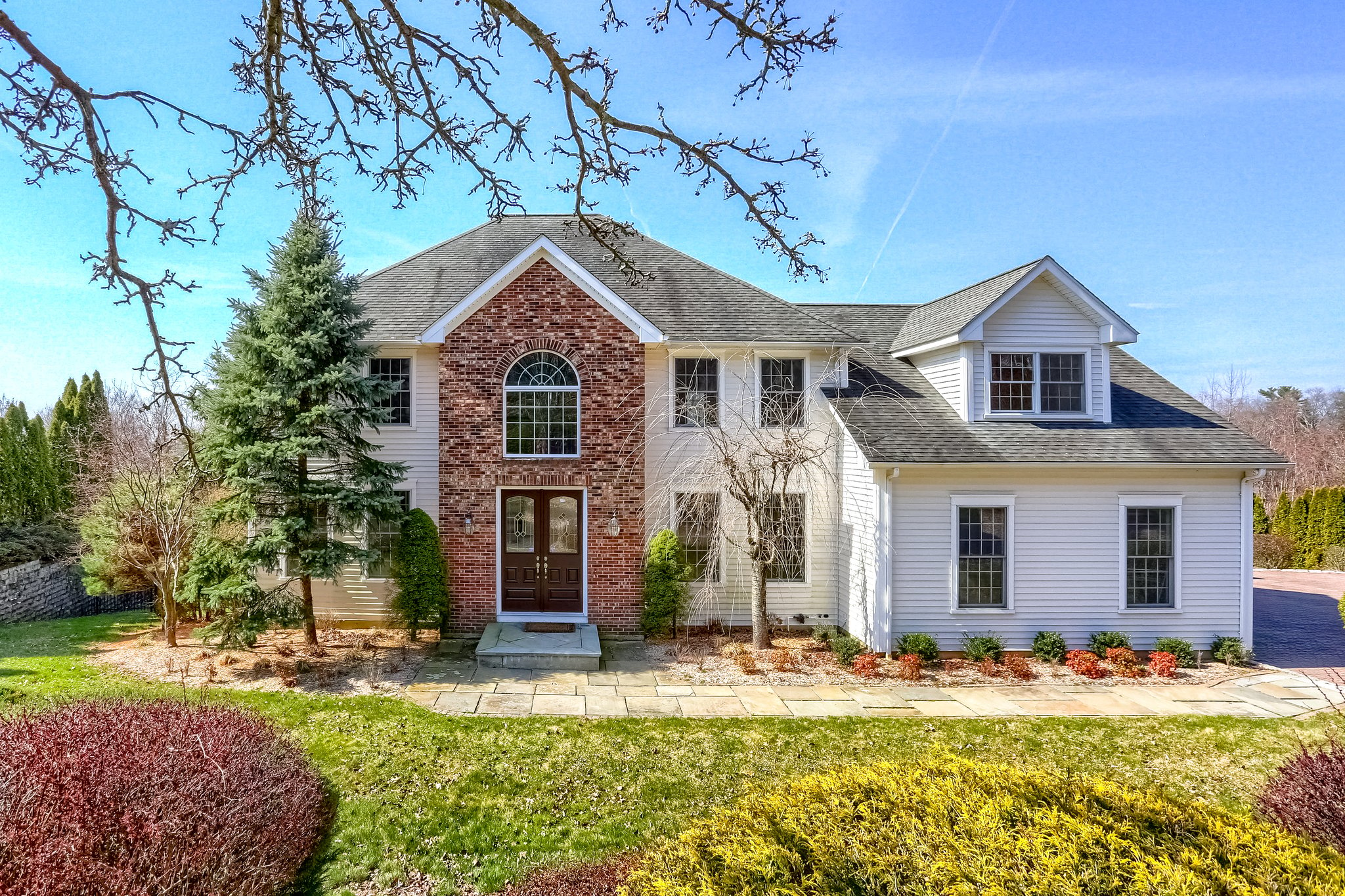Details
Welcome to this fabulous colonial with gorgeous views in the heart of Huntington! Located on a cul-de-sac this distinguished home offers 3 full floors of living space with 4174 sq.ft., 4 bedrooms, 3.5 baths, custom moldings and hardwood floors throughout. You'll be delighted as you open the front door into the open foyer with marble tile floor. The formal living room and dining room include custom wall moldings. Enjoy everyday living and entertaining in the spacious kitchen with granite countertops, stainless steel appliances and center island which opens to the comfortable family room with fireplace. Two sliders off the kitchen/family room take you to a large deck. Private office, guest bath and laundry room complete the 1st floor. Upstairs features a main bedroom with trey ceiling, full bath, office/exercise room and 2 walk in closets. 3 other generous sized bedrooms and a full bath complete the 2nd floor. The lower level includes marble tile floor, cabinets with sink and refrigerator and full bath that makes this perfect for a possible in-law. There are 2 sliders and a large window that bring plenty of light into the basement. The backyard oasis is just steps away! Heated inground pool with sensors is surrounded by belgium block, there's a patio, fully fenced in yard and gorgeous views make social gatherings a delight.
Additional features include a sprinkler system, 2 car garage, belgium block driveway, new central air unit, 10 year old furnace, new pool liner, new pool equipment and new landscaping. LOW TAXES! This home offers a quiet lifestyle in a convenient location!
-
$998,000
-
4 Bedrooms
-
4 Bathrooms
-
4,147 Sq/ft
-
Lot 0.66 Acres
-
2 Parking Spots
-
Built in 1999
-
MLS: 170560698
