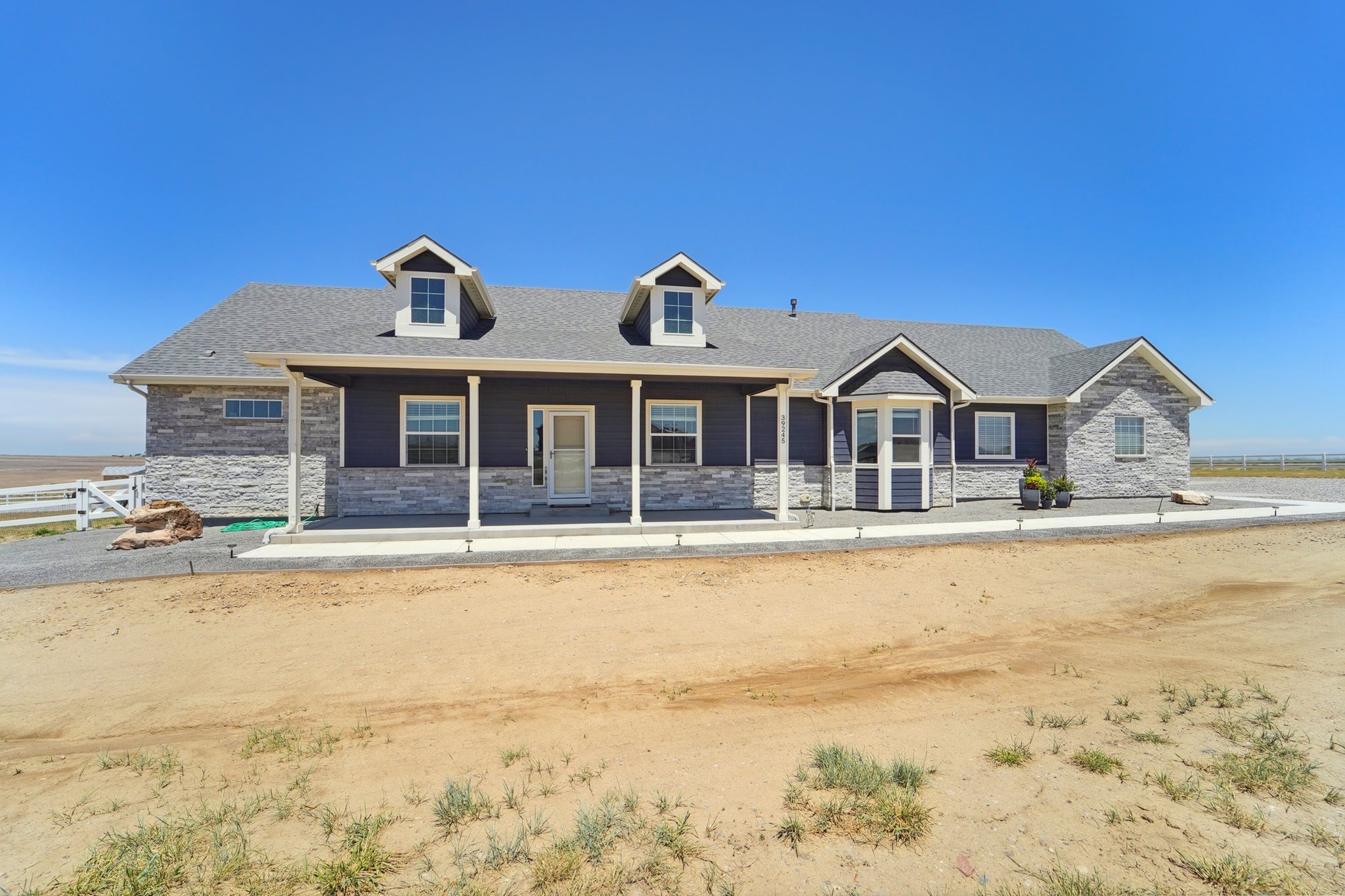Details
Exquisite Ranch home w/one level living 3 beds, 2.5 baths & 3 car garage on 1.9 acres combines modern comfort with rural charm. Walk up to your covered front porch that flanks both sides of the main entrance. Head into luxury your new home & step onto the luxury vinyl flooring throughout & upgraded carpet/pad in the bedrooms. Off the main entrance is a den/office, walk past & into the open living room w/gas log fireplace that looks into the kitchen. Enjoy meal prepping & entertaining in your gourmet kitchen w/natural solid pine cabinets w/soft close doors & drawers, double pantry, lazy-susan, natural granite countertops and stunning stainless steel appliances. Off the kitchen is the laundry room, 1/2 bath & access to the oversized 3-car garage. Behind the kitchen are the two (2) secondary bedrooms & full guest bathroom. Make note of the beautiful shower tile in the 2nd bathroom. The primary bedroom & bath are on the other side of the home. Tons of natural light in your large primary bedroom. Primary bathroom is amazing & features oversized walk-in shower, double vanity, separate commode & walk-in closet. The basement is the full foot print & unfinished.
Enjoy your fully fenced property with white vinyl fencing, propane tank is enclosed to keep weather protected & safe from animals & humans. The backyard offers an oasis of covered concrete patio that extends into the sun for both that covered & non-covered enjoyment. A generously large fenced private yard offers tons of play space. There is a dedicated propane line for your BBQ grill. Paved county maintained roads with buried utilities. Located in Adams County with easy access to major highways & just 20 mins from the amenities of Brighton yet surrounded by the tranquility of country living. This property is ideal to those seeking a peaceful, rural lifestyle without sacrificing modern conveniences.
-
$748,000
-
3 Bedrooms
-
2.5 Bathrooms
-
2,083 Sq/ft
-
Lot 1.91 Acres
-
Built in 2021
-
MLS: 7282280
Contact
Feel free to contact us for more details!


